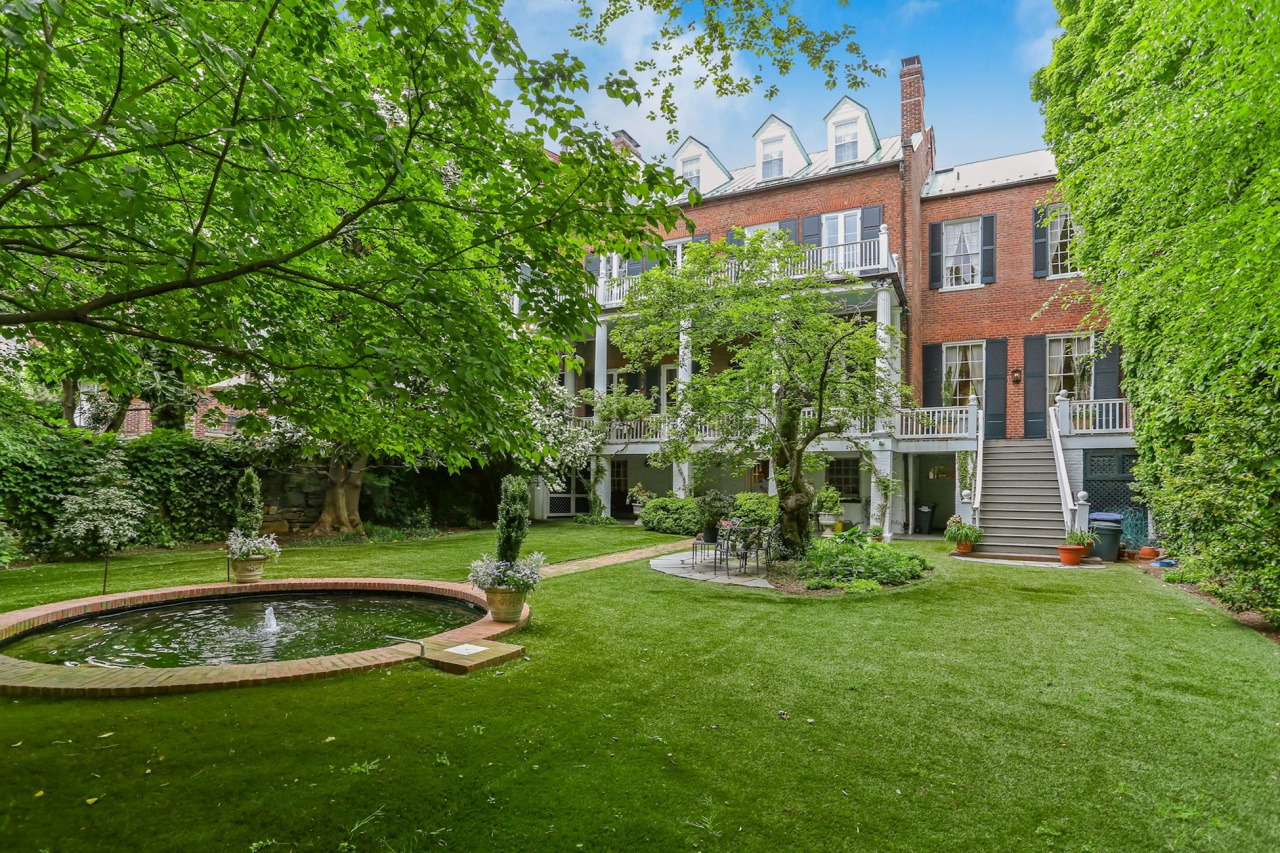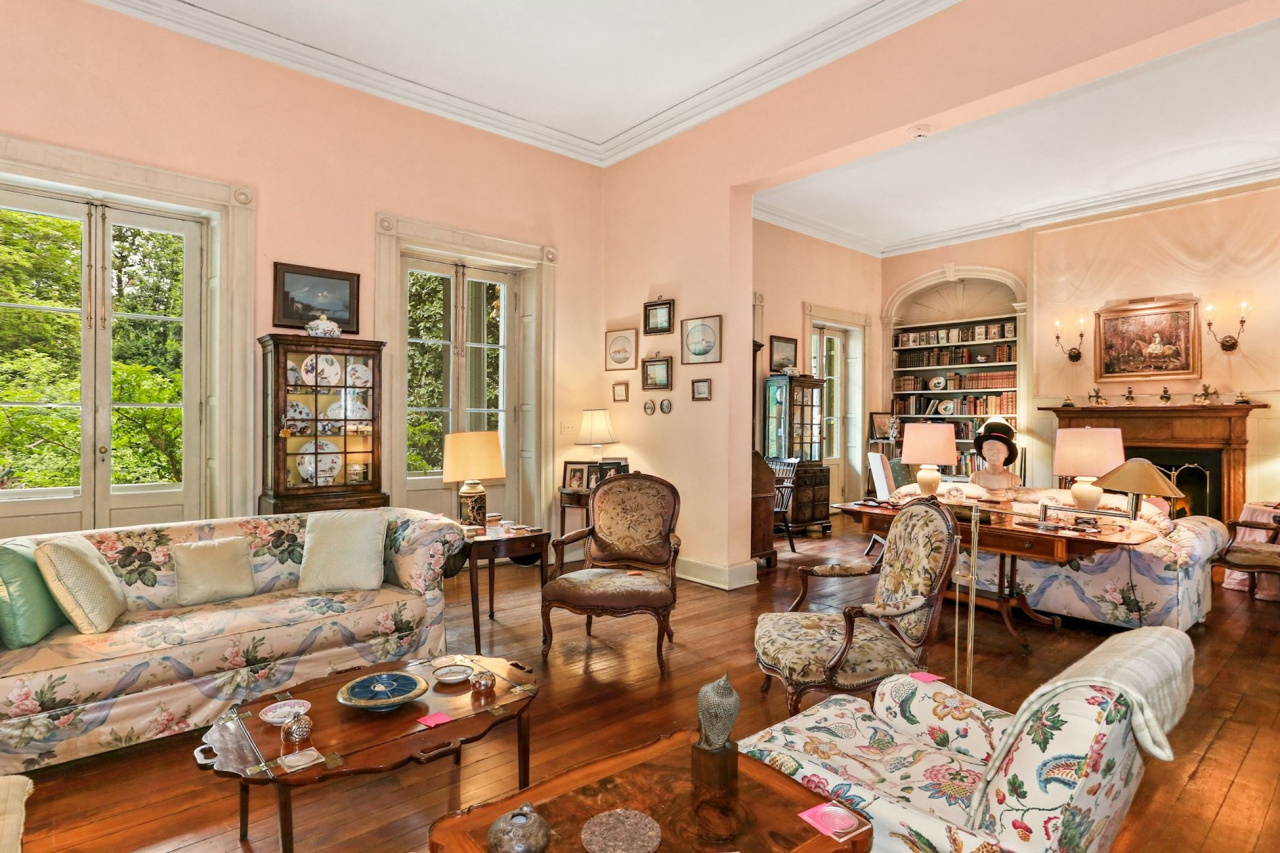 WASHINGTON, DC, USA - Very seldom is a house of this caliber offered for sale. The Decatur House, located at 2812 N Street, NW, is extraordinary - even by the standards of the East Village of Georgetown which is filled with wonderful Federal mansions. This stunning and authentic 1779 brick residence is perfectly located; this was a house on the hill when Georgetown was a bustling Colonial town centered on the Potomac and it still retains the glorious grounds that surrounded it when it was first built. In addition to visual magnificence it has a storied history which links the house to the national and colonial record of the United States. The house was the home of Susan Decatur who took refuge there after her husband, a Revolutionary War naval hero and Commodore of the Navy, was killed in a duel. Here, she entertained the dignitaries and the celebrities of the young America.
WASHINGTON, DC, USA - Very seldom is a house of this caliber offered for sale. The Decatur House, located at 2812 N Street, NW, is extraordinary - even by the standards of the East Village of Georgetown which is filled with wonderful Federal mansions. This stunning and authentic 1779 brick residence is perfectly located; this was a house on the hill when Georgetown was a bustling Colonial town centered on the Potomac and it still retains the glorious grounds that surrounded it when it was first built. In addition to visual magnificence it has a storied history which links the house to the national and colonial record of the United States. The house was the home of Susan Decatur who took refuge there after her husband, a Revolutionary War naval hero and Commodore of the Navy, was killed in a duel. Here, she entertained the dignitaries and the celebrities of the young America.

The house is filled with history and maintains much of its original floor plan and details, a rare trait. In addition to its extraordinary history, the house easily provides a comfortable and elegant lifestyle. The proportions of the entire house and its private south-facing yard are unparalleled. Where the house breaks with traditional Federal architecture is luckily in favor of modern living, for example: the living room runs across the house with all doors leading south to the porch rather than stacked in the typical "ell" fashion which rarely gives easy access to the garden. The house was completely renovated at the beginning of the current owner's tenure and has been faithfully maintained since then by the District's most skilled contractors and tradesmen.
The facade of the house is very handsome, and a perfect example of Federal architecture. The front door is capped with a graceful fan light at the top of the original stone stairway and opens into a generous center hall. Off this hall are the library, both ends of the great drawing room, the butler's pantry with a wet bar and modern elevator, and the stair hallway which leads to the dining room and the rest of the house from the original and elegant curved stairway. The entire floor has 12.5' ceilings, which are the highest ceilings of all the historic houses on N street and possibly of any house in Georgetown. In proportion to this volume of space are the oversized windows and large fireplaces. The library is a stately retreat with bookshelves, a fireplace, and a large window overlooking one of the finest blocks in the East Village. The great drawing room is 34' long and flanked by two fireplaces, four sets of French doors which lead out to the covered porch, which in turn looks out over a wide, deep south-facing garden with a circular fountain and dipping pool. All the architectural details of the house are original - from the random-width floorboards to the mantels and the molding. Beyond the great drawing room is the dining room. This room matches the grandeur and elegance of the previous space. At almost 30' long, it has its own oversized and original fireplace and two Jefferson windows that easily open onto the porch which leads down a grand exterior staircase to the garden. All of these large, south-facing windows bring tons of natural light into the house. An excellent detail of the floorplan is the stair hallway which remains hidden, yet provides access to the dining room as well as the rest of the house.

The second floor is accessed by the main stairway and complements the grand spaces below. There are three bedrooms including the primary bedroom and three full baths. The entire floor has ceilings over 11', and two of the bedrooms have French doors opening to the south balcony. The elevator opens to this floor in a delightful light- filled room with built-in bookshelves, nooks and cupboards. The primary bedroom is large and filled with light. The views to the south are primarily sky and there is a set of French doors to the balcony. With plenty of closet space, as well as a fireplace, enough room for a sitting area, a desk area and a king-sized bed this room is a true private retreat. This suite also has a dignified dressing room with a fireplace and the requisite expansive original window as well as three sets of closets and a tub. The primary bath next door has matching sinks, a large window and a separate private space. The two other bedrooms on this floor are nothing short of glorious - large and light-filled, with soaring ceilings and magnificent windows, and each has its own bath. The bedrooms are accessed from a hallway that runs through the center of the house and the bedroom next to the primary could also be a terrific office or family room, depending on the owner's needs. It also has a set of French doors to the balcony and views of the sky.
The top floor of the house has two very charming bedrooms of equal size. Each has two sets of south-facing dormers, its own full bath, and good closets and built-ins. There are two walk-in cedar closets at the end of the hallway, one with an original dormer window inside.
The ground floor provides terrific support for the rest of the house as well as comfortable living space. The cook's kitchen is spacious with an island, a fireplace, plenty of work space, ample storage and abundant appliances, including three Sub-Zero refrigerators and freezers. Its particular charm is that the windows and backdoor lead directly to the grassy yard and fountain beyond the covered terrace which gives the feel of being in the country. Adjacent to the kitchen is a generous family room with built-in bookshelves, banquettes, and south-facing windows. All of this space off the back of the house is warm, cozy and light-filled. Additionally, this level has elevator access, a powder room, a full-sized laundry room, a very large butler's pantry, a big storage room with a safe, and a temperature-controlled wine cellar. A functional attribute of this floor is the service entrance that connects to a corridor leading from street level to the garden. This corridor has access to the garden, staff quarters, utility room, the pool/fountain equipment and the kitchen. Gardeners, pool people, service providers, and caterers can all access their work without entering the main house. The house also has two-car, off-street parking.
For more information, please contact: Nancy Zivitz at (202) 944-5000 or info@wfp.com
