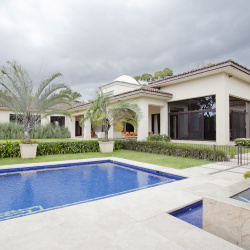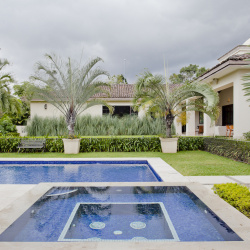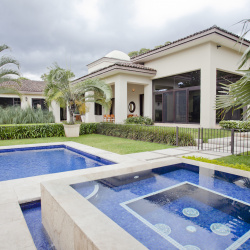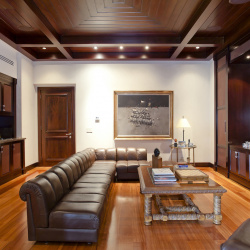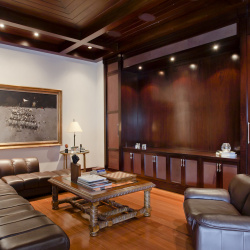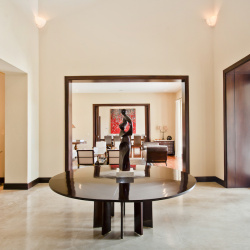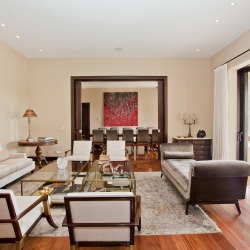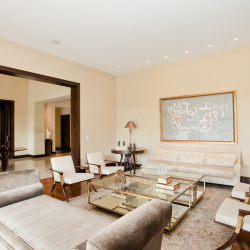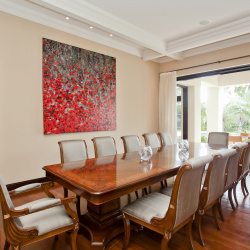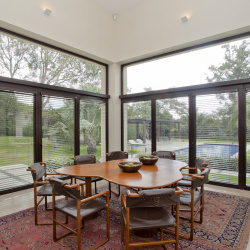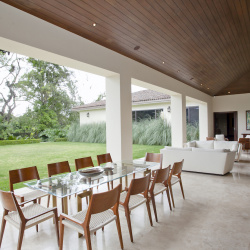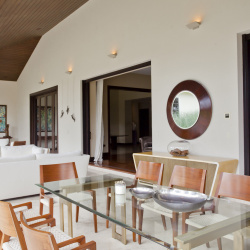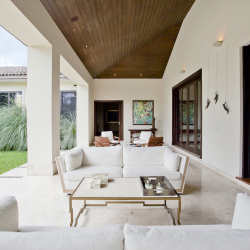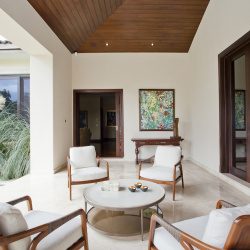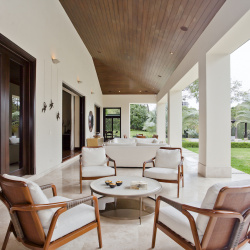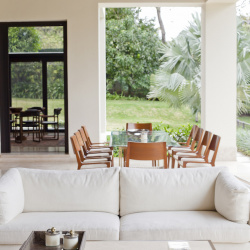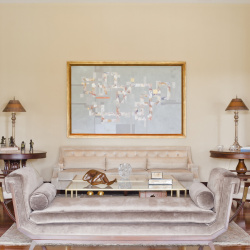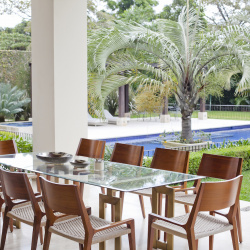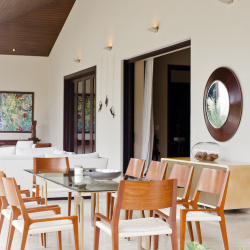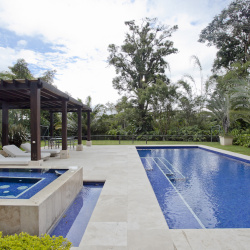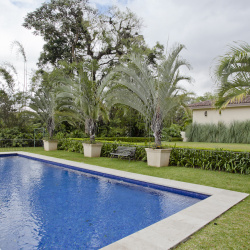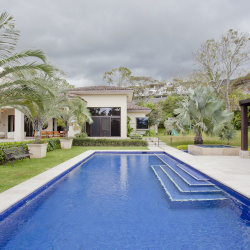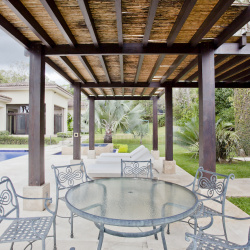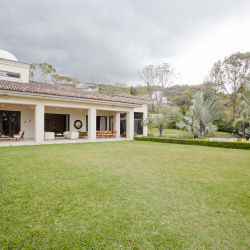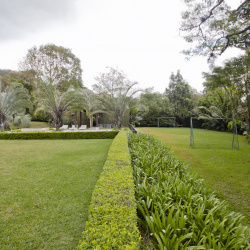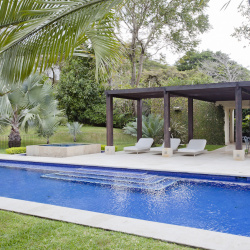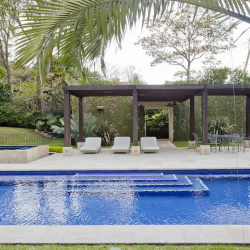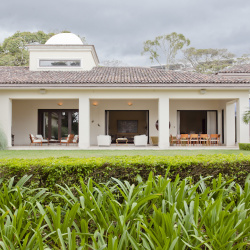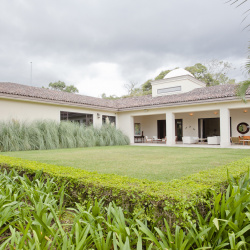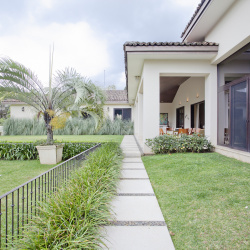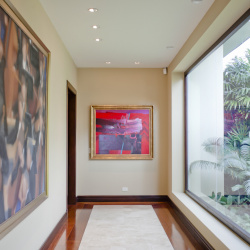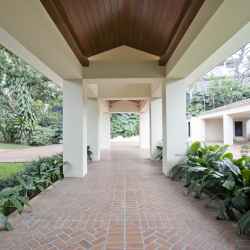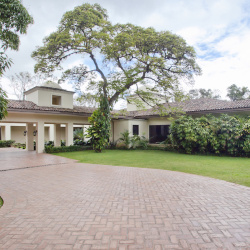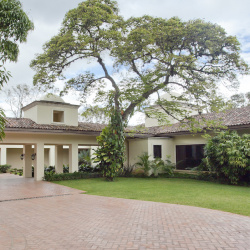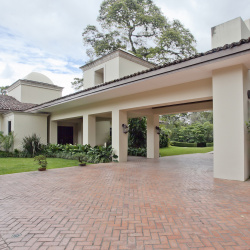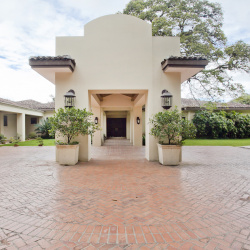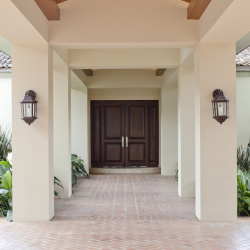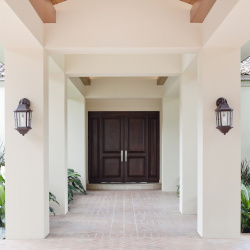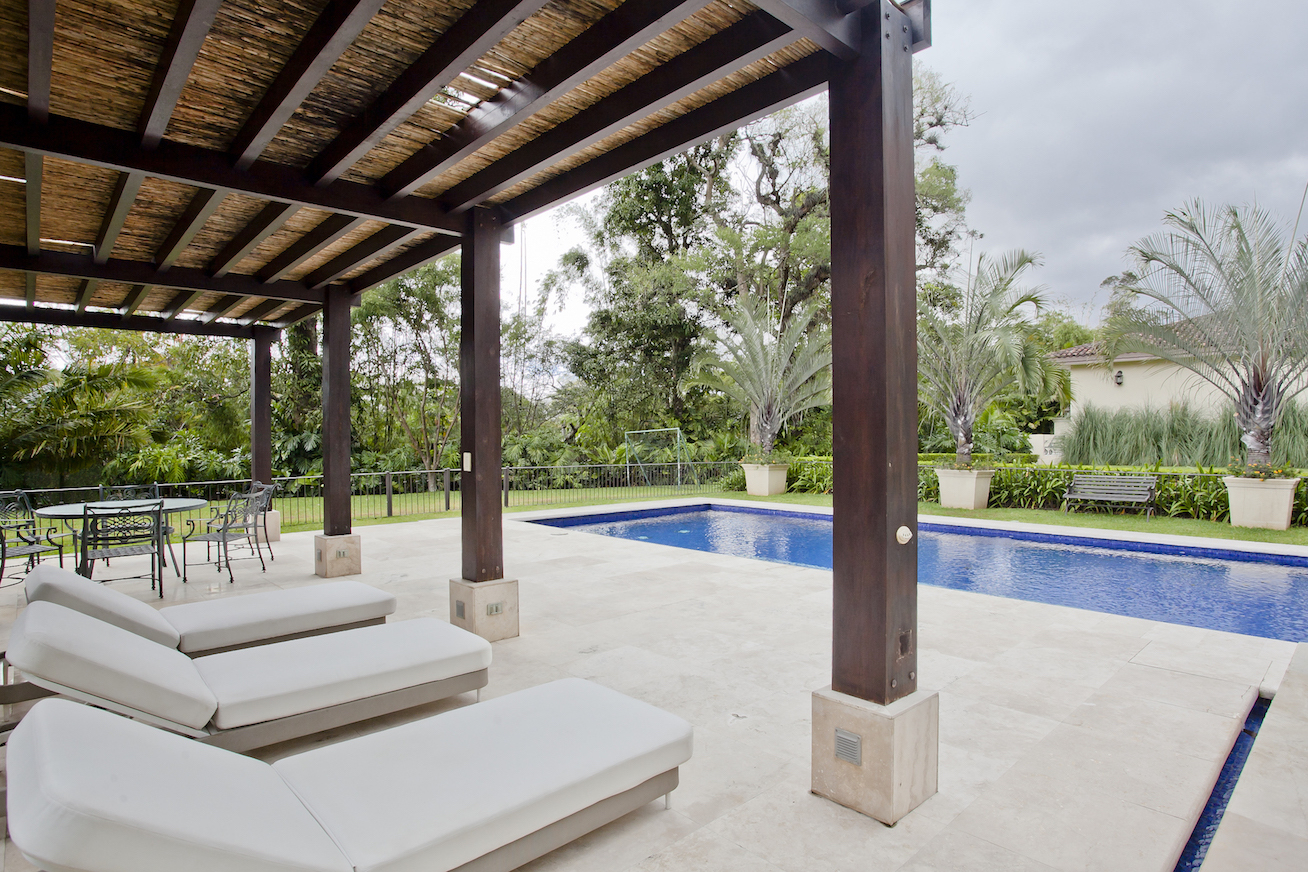
Property Details
https://luxre.com/r/CYvI
Description
Rarely do you come across such an esteemed estate residence that exudes the highest level of luxury, subtleness, privacy and exclusivity, all on nearly 2 acres of flat land in the heart of the most sought after neighborhood of Escazu, Jaboncillos. While a stone’w throw away from the area’s finest restaurants, coffee shops, banks, shopping and international schools, this estate is a hidden gem that provides its owners with a true escape making them feels a world apart. Upon entering the gates of this compound, drive into a classic port cachere driveway, with under roof drop off at the entrance, and parking for dozens of cars. When you walk into the home, the classic, colonial design, and combination of hardwoods and marble, transmit a timeless elegance. At the entrance of the home, you will find a half bath for guests, and the flow of the home splits in three, with social areas and expansive yard to the front, with the kitchen and service areas to the left, and the private areas to the right. The intelligent designs makes arriving at the home intuitive for both residents and guests.
As you walk into the living areas, you will find an impressive home theater just off to the right, formal living room and dining room to the left, and an impressive outdoor, covered patio that overlooks the near two acre property, pool, and jacuzzi. The patio is designed for daily use and provides abundant coverage from the elements, making it the ideal spot for morning coffee, breakfast, dinners, sunsets, or just entertaining family and friends. The dining room accesses an informal breakfast room overlooking the garden, and a hallway leads you into the chef’s kitchen, equipped with the finest in equipment. Behind the kitchen, is an impressive service quarters and laundry room, with abundant storage, high ceilings, ventilations, and a two bedroom service quarter.
On the other wing of the home, walking down the private hallway which creates the perfect separation between the social and private sectors, you will find 3, en suite bedrooms, with hardwood floors in the bedroom, and floor to ceiling marble details in the bathroom. Each also boasts access to the private gardens, allowing plenty of natural light. Further down the hall, there is a more informal TV room, which also connects to the outdoor terrace, and then, a formal entrance into the master suite. Upon entering the master suite, there is a large home office, which is within the bedroom suite, but provides the ability to close off for privacy. The master suite has earned the name, with an expansive layout, walkout terrace overlooking the garden, a walk in closet like few others, and an impressive ensuite master bathroom.
Below the master bedroom, there is a built out basement, equipped with another home office, large storage closet, and gym with walkout to the garden.
The outdoor area is truly impressive, with a large pool, jacuzzi, outdoor shower/bathroom, and a manicured garden that wraps around the entire estate. The estate is perfect for a family looking for an incomparable estate home combining security, privacy and the utmost sense of luxury throughout.
Includes artwork and furniture.
Features
Exterior Features
Patio.
Additional Resources
Cerro Alto Renovated Family Residence - YouTube
Exclusive Jaboncillos Estate







































