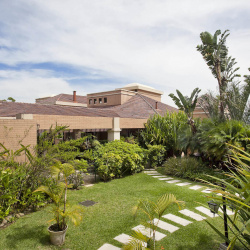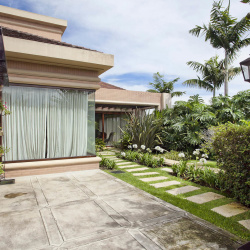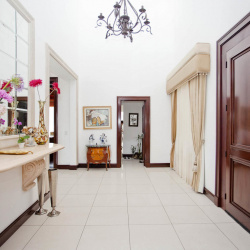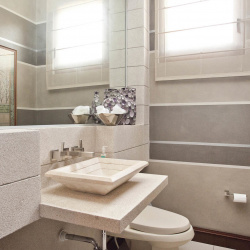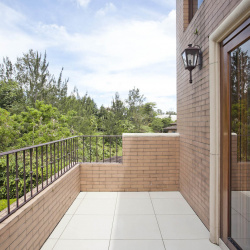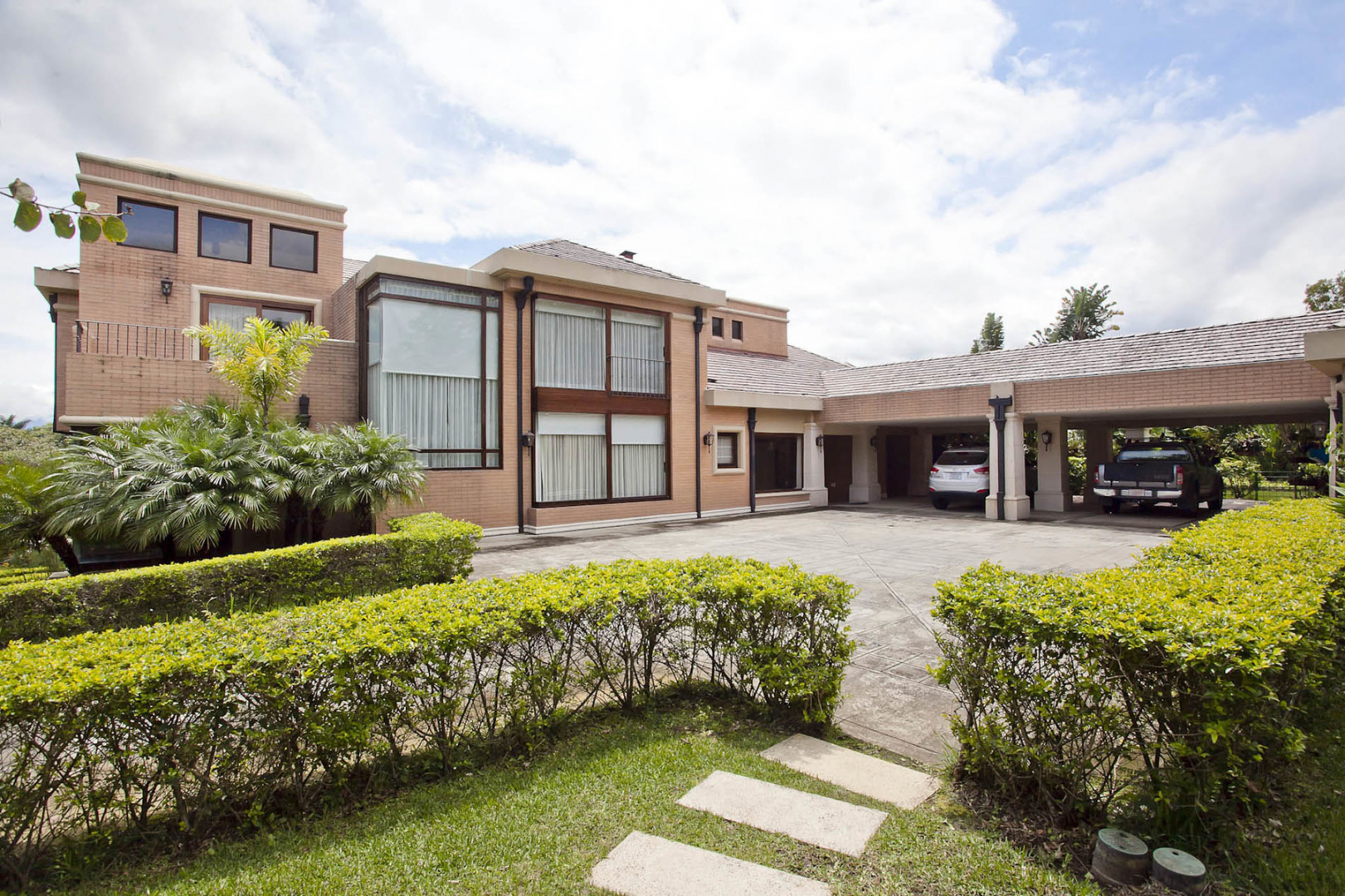
Property Details
https://luxre.com/r/EH8M
Description
Situated at the crest of the hill in Granadilla, Curridabat, Monteran is one of the most exclusive residential communities that you will find in the Central Valley. Unique not only in its location and setting, but also, offering its residents with an incomparable level of exclusivity and privacy as the smallest lots in the community are 2000m2 reaching more than double the average in competitive communities on the west side of town. The expansive nature of each private lot, has led to the construction of some of the most impressive luxury homes in the area, combining unique architecture, immaculate private gardens, and of course, the impressive amenities envisioned by the developers of Monteran. The amenities including an executive golf course, wide internal roads, resort style clubhouse with gym, pool and playground, as well as state of the art security and control both at the gates and within the community for the pinnacle of luxury living.
This particular residence offers an unprecedented sense of arrival, with the home itself being hidden behind lush greenery and gardens and the driveway meanders around the front of the brick facade to the private entry at the rear of the home. The ambience resembles that of a Colombian country estate home, with both classical tones and design, as well as abound greenery that contrasts with the brick lined exterior of the home. It is one of the few homes in Monteran where you can enjoy complete privacy both in the gardens of of the home, or any corner of the residence. As you park your car under the covered parking, to the left you will find the entrance to the residence, and on the right you will find the detached service quarters and laundry area. At the entrance to the luxury residence, there are two doors, one for residents and guests taking them into the living room/foyer, and the other is a service entrance taking you directly into the kitchen/pantry area.
As you walk into the home, the classic architecture welcomes you with a two story atrium dividing the private area of the home to the left and the social areas to the right. You will find a combination of custom hardwoods, large format porcelain floor, accented wood beams on the ceilings, elegant window and door frames of the highest quality and a home that was clearly designed to entertain both family and friends. The lower level of the home offers a social area that includes a formal living room, and an adjacent casual space with sunken bar for a more informal setting, that overlooks the front yard of this garden residence. The contrast between the abundant natural light brought in from the floor to ceiling doors, with the wood accented, tray ceilings is the perfect combination of cozy, yet, formal living space. To the right of the living areas, there is a formal dining area, that also overlooks the garden, but boasts an impressive space, with connecting door to the kitchen making it ideal for service/catering for a formal dinner with friends and family. The kitchen boasts abundant natural light, and offers a work space with island, wrap around cabinetry in lighter tones, as well as a breakfast nook overlooking the gardens, and providing direct access, ideal for a morning stroll or coffee in the outdoors.
To the left of the social areas, you will walk down the corridor past an elegant guest bathroom, and a home office which overlooks the entry to the home, and you will come to the end of the hall where you will find a home gym, as well as access to the master suite. The master bedroom offers the ideal getaway for the owners, with a private sitting area overlooking the front yard, and of course, a master bathroom and walk in closet with the finest of finishings for a home of this calibur. As you head up the stairs, you will find two bedrooms, each with ensuite bathroom as well as access to a covered terrace overlooking the yard, and the surroundings of Monteran, and the nearby mountains. It is a truly refreshing view and inspiring atmosphere that only the lucky few can enjoy. On the second floor, there is also a tv room or study, which connects to one of the bedrooms, as well as a second floor office or study, that boasts another spacious balcony facing the rear of the development.
This particular residence is a must see for those looking to combine the classic elegance of colonial, yet sophisticated architecture, with the privacy and exclusivity difficult to find in any luxury residential community.
Features
Exterior Features
Patio.
Additional Resources
Costa Rica Real Estate, Homes for Sale and Luxury Properties
Monteran Classic Garden Estate, #C7





































