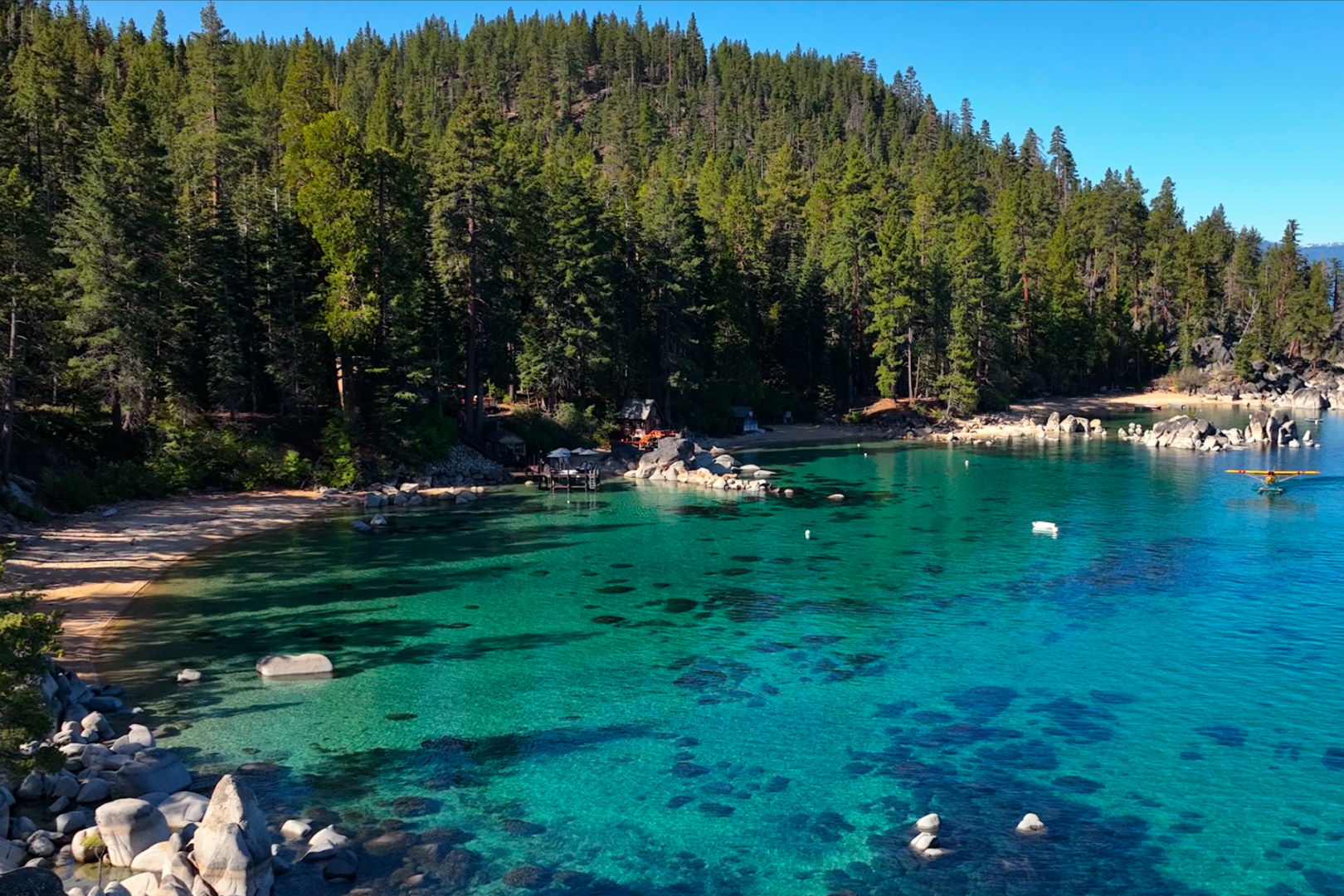
Property Details
https://luxre.com/r/FH8G
Description
Tahoe's Last Secret
Secluded historic lakefront compound set among massive granite boulders, hidden coves, and soft sandy beaches on perhaps the most pristine and coveted stretch of shoreline on all of Lake Tahoe. The compound rests on private property grandfathered to the family in 1934 in the heart of national forest where towering pines, twisted cedars, and ancient redwoods stand watch over this carefully curated grouping of lakehouse-chic dwellings. The compound consists of a boathouse perched above the lapping turquoise water and cream-colored sand, the main home on a bluff with panoramic lake views, a small cabin, Chicken’s Nest, tucked beneath the sequoia and redwood trees, and a second-story lofted guest cabin, Top Side, sighted for optimal Sierra Nevada and sunset views. The boathouse serves as a sleek party room, the main house is a sophisticated yet intimate family space, the signature guest cabins have whitewashed walls and kitchenettes, all are designed for comfort and with extended reunions in mind, making this a spectacular camp for adults and kids.
Located less than four miles south of Sand Harbor, with the only pier for miles, amidst the sandy shoreline and boulder lined coves of the East Shore. The closest neighboring property is the iconic Thunderbird Lodge. Arrive at the compound by boat or seaplane, or take the Forest Service road meandering through untouched native forest to arrive at this two-plus acre hideaway, Secret Harbor, where you will find all the comforts of modern-day life and none of the distractions. A picture-perfect sandy beach, two buoys, and a large pier with a boat hoist
MAIN HOUSE
The main home engages the Nordic architectural features of log beams and mountain cabin aesthetics while embracing a contemporary layer of understated lake house elegance. This is accomplished through the use of compelling indigo and cobalt blues complimented with charcoal grays and bright whites. A continuation of lacquered woods and reflective metals are maintained throughout each home to unify the separate structures. Quartzite stone kitchen floors are reminiscent of the massive gray granite boulders of a once erupted volcano speckling the white sand beaches. High gloss lacquered redwood counters showcasing swirling wood grains reflect each cycle of seasons passed. A soothing monochromatic palette of biscotti and cappuccino in the primary suite create serenity in an intimate space. The rugged beauty of the topography is the muse of inspiration throughout the home. An open plan combining the expansive living room, dining room, and kitchen invites social connection.
Features
Amenities
Lake Privileges.
General Features
Fireplace.
Interior Features
Bay/bow Window, Beam Ceilings, Blinds/Shades, Granite Counter Tops.
Exterior Features
Deck, Dock, Outdoor Living Space, Patio.
Flooring
Hardwood.
Parking
Garage.
View
Lake View, Mountain View, Scenic View, View, Water View.
Categories
Beachfront, Lake, Mountain View, Ski Property, Water View, Waterfront.

















































