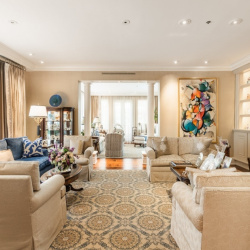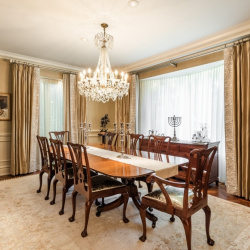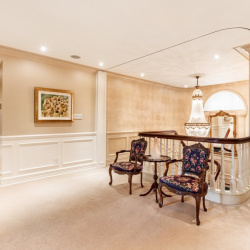
Property Details
https://luxre.com/r/FkvQ
Description
Spectacular renovation in Upper Westmount: eight bedrooms, six full and four half baths, three-car driveway and five-car garage. Welcome to 9 Roxborough, one of the most prestigious properties in Westmount, where luxury meets comfort and beauty in every corner. Located on one of Westmount's most desirable streets, this exquisitely designed home is simply breathtaking.From its elegant facade through to the dramatic hallway, into its many luxurious rooms, the residence manifests the finest comfort and style in a strikingly beautiful setting. Fabulous architectural details include soaring ceilings on all three floors, intricate crown moldings, and hardwood flooring. The state-of-the-art kitchen is a chef's dream and leads to an incredible indoor pool and sunroom, while a grand staircase reveals the expansive second floor, where the newly renovated owners suite with sumptuous bath and walk-in closets can be found. Four further bedrooms complete this floor, and a third level hosts a media room, three additional bedrooms, two baths, and two offices. Down in the fully finished basement, which expands across the entire footprint of the house, there is another attractive bedroom, as well as an impressive gym and ample storage -- here, perfection lies around every corner.***"The stove(s), fireplace(s), combustion appliance(s) and chimney(s) are sold without any warranty with respect to their compliance with applicable regulations and insurance company requirements."*****The choice of the building inspector will be made by mutual agreement between the SELLER and the BUYER before the inspection date.****Home is equipped with 35KW emergency generator & partial fire sprinkler system.****To be verified with new certificate of location however home measures 12,900 sq.ft including basement.**
Additional Resources
Profusion Immobilier | Le meilleur de l'immobilier de luxe au Québec
Two or more storey in Westmount
Profusion Immobilier | Le meilleur de l'immobilier de luxe au Québec







































































