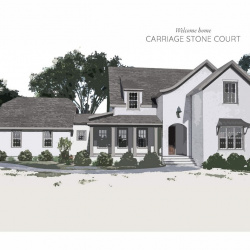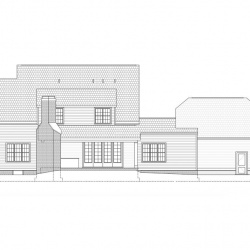
Property Details
https://luxre.com/r/GBIC
Description
Local premier builder, Chandler Construction, is offering a flexible, client focused approach to NEW Construction on one of the last remaining homesites in Richmond’s “best kept secret” boutique community, Stony Point Green. Chandler, along with sought after RVA architect, Scott Stephens, has just completed plans with an English Cottage inspired design featuring 5-6 bedrooms, open concept main living space, plus a luxurious first level primary suite! At this pre-construction stage, a prospective purchaser is invited to take ownership of the design by making many of the selections that will ultimately define the home. Stony Point Green offers a true, “town and country” lifestyle, carved out of former estate grounds and buffered by Larus Park – a hidden gem with approximately 5 miles of forested trail perfect for hikers, bikers, and a dream playground for both two and four leg explorers! Stony Point Green is centrally located allowing for quick commute times to downtown RVA, West End, local private schools, retail and restaurant amenities! This collaboration between Chandler Construction, SMS Architects and Duet Design is sure to impress even the most discerning buyer. Notable features include Wolf & Sub Zero kitchen appliance package, custom cabinetry and trim details throughout, 10 ft ceilings, 1st & 2nd floor laundry, primary bath features heated floors and zero-entry steam shower. Private outdoor living space includes a covered bluestone rear patio with outdoor kitchen and wood-burning masonry FP! Construction is underway and scheduled for completion around June 2025.
Features
Appliances
Central Air Conditioning.
General Features
Fireplace.
Interior Features
Beam Ceilings, Book Shelving, Exposed Beams, High Ceilings, Kitchen Island, Recessed Lighting.
Rooms
Laundry Room.
Roofing
Metal.
Flooring
Marble, Wood.
Parking
Driveway, Garage, Off Street, Paved or Surfaced.
Schools
Fisher Elementary, Huguenot High, Thompson Middle School.
Additional Resources
Top Real Estate Brokers in Richmond, VA | SRMF Real Estate
9301 Carriage Stone Court






































