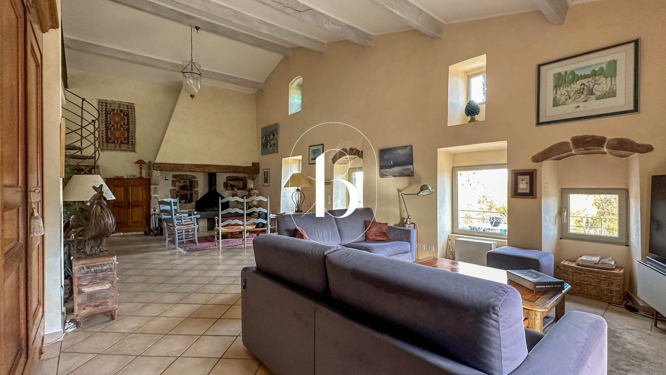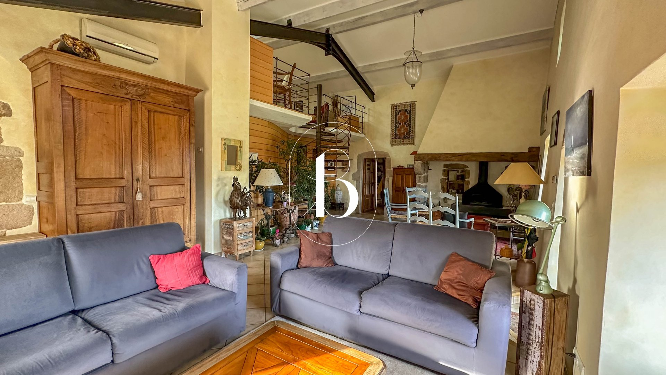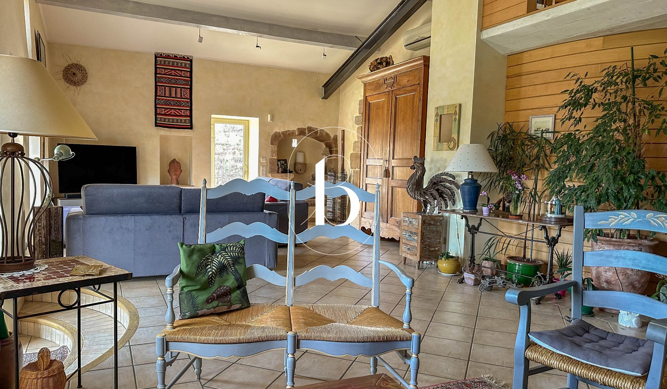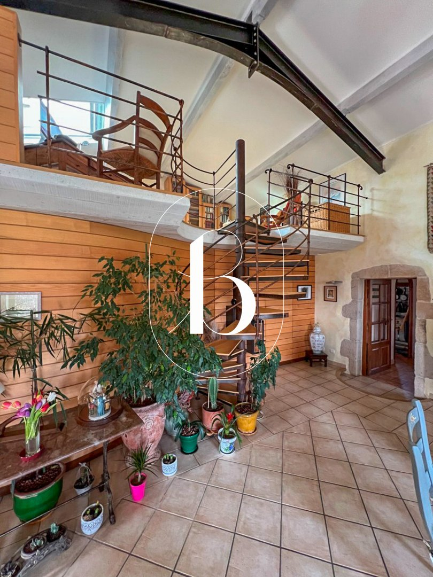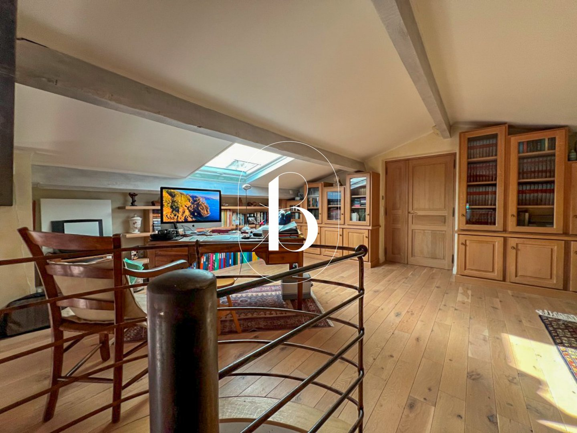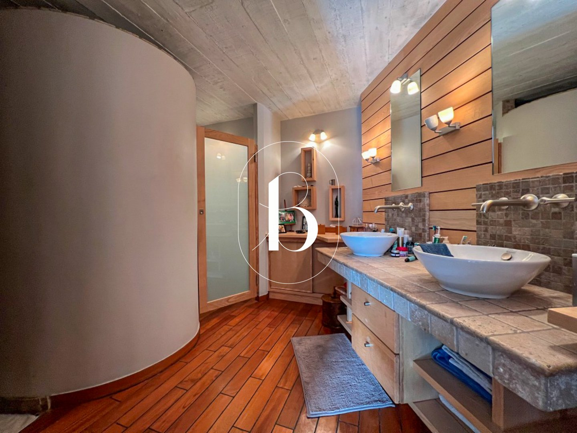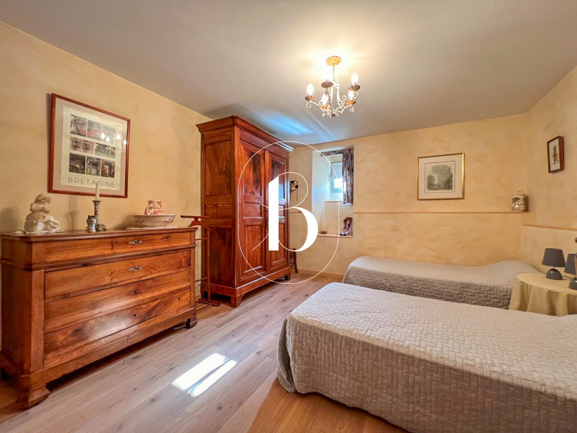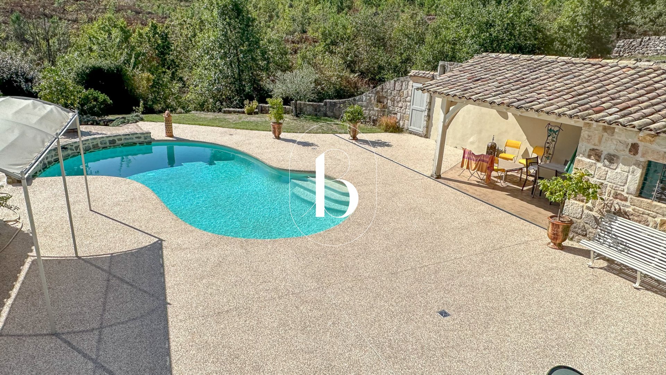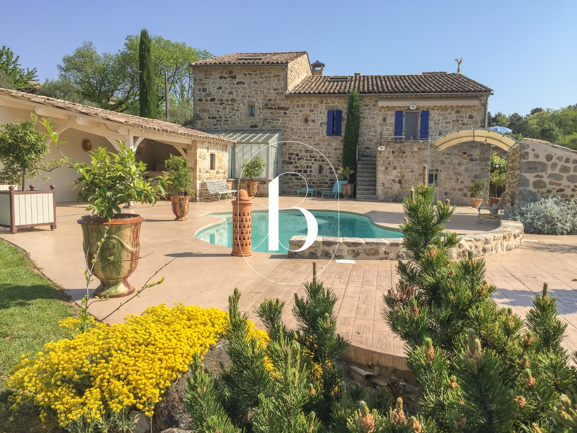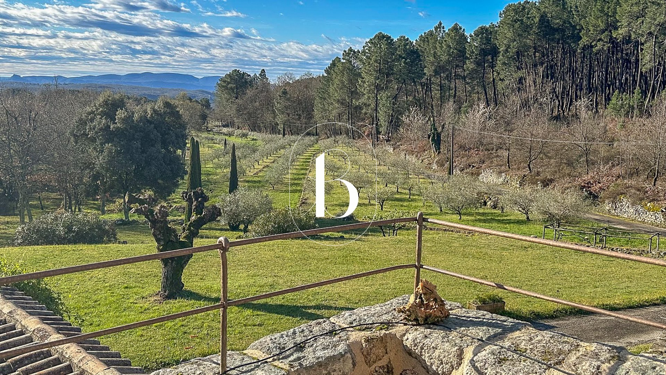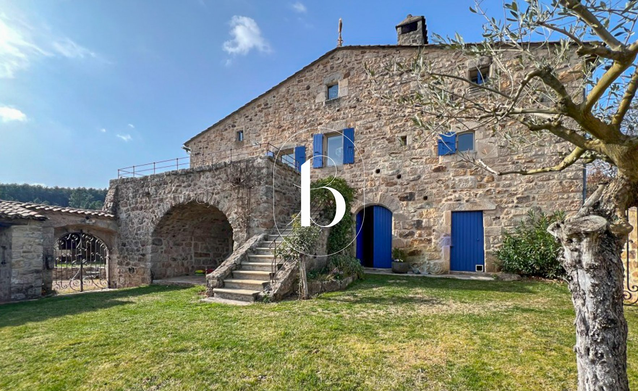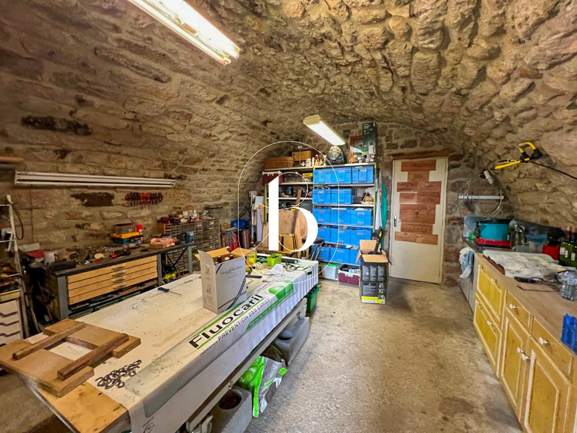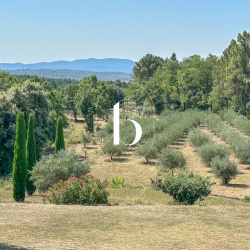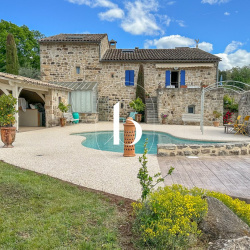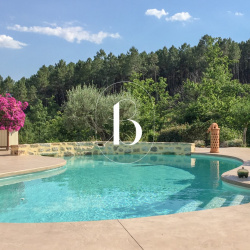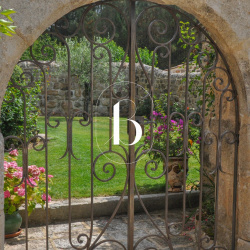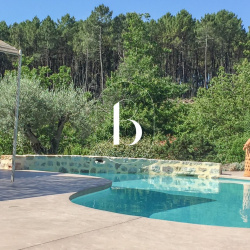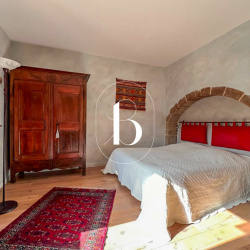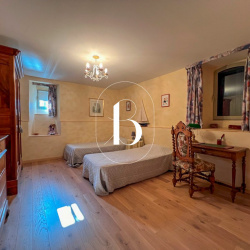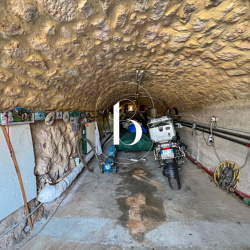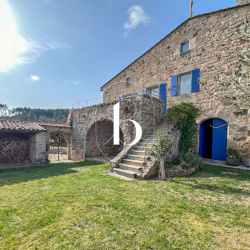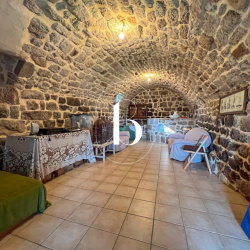
Property Details
https://luxre.com/r/GEot
Description
This exceptional property in the south of the Ardèche department, is in a peaceful, welcoming setting in the heart of a magnificent natural heritage, enjoying a Mediterranean climate.
It benefits from proximity to shops and the market town of Joyeuse, a historic tourist village in the heart of the Ardéche side of the Cévennes mountains, bordered by two rivers, the Baume and the Drobie.
Uninterrupted, commanding views over the valley...
Comfortable grounds of around 1.6 hectares, with spacious terraces supported by low stone walls, beautifully landscaped and planted with oak and chestnut trees, around thirty fruit trees and around 130 olive trees in production with integrated watering system. A spring and borehole with pump and booster supply the garden and house.
Deactivated concrete parking area with vehicle shelter.
A beautiful relaxation area comprising a top-of-the-range \"Diffazur\" swimming pool with a silico-marble interior finish. The pool decking has been renovated with \"Résinéo\" stone and resin. A fully-equipped, heated summer kitchen, a heated greenhouse and a machinery room with shower and toilet complete this delightful space.
The charming, authentic, intimate, landscaped courtyard is enclosed by stone walls leads to the outbuildings on the garden level and the living accommodation upstairs.
The 1st floor features a cathedral ceiling living area of approx. 50 m² (538 sq ft) with two lounge areas featuring an open fireplace and a \"Focus\" wood-burning stove. This leads to two terraces with magnificent uninterrupted views, giving access to the courtyard and pool area.
On the same level, there is a 14.30m² dining room with a 9.30m² fitted and furnished kitchen.
A master suite comprising a 25.24m² bedroom with a spacious shower room and separate toilet.
A hallway with dressing room (8.25m²), separate toilet, two bedrooms (13.29m² and 15.21m²) with a central bathroom (7.76m²), all with independent access - that could be used as guest rooms.
The top floor comprises a spacious 21m² mezzanine level, two bedrooms (14 and 13.60m²), a 3.60m² bathroom and toilet and a 3.88m² dressing room.
On the ground floor, there is a beautiful, vaulted room of 32m² that could be lived in, fitted out and heated.
On the practical side, a set of outbuildings of approx. 200m², comprising a 42m² heated vaulted garage capable of accommodating 3 vehicles as well as several two-wheelers. This is followed by a 19.40 m² boiler room/cellar with shower and toilet, a 25.60 m² workshop, an 11 m² wine cellar, a 17.90 m² greenhouse, a 10.40 m² swimming pool area and a 19.35 m² summer kitchen.
Finally, there is an authentic bread oven and a detached stone garage (1988) of 21m² with a covered lean-to.
Oil-fired underfloor heating and heat pump in the living room and cast-iron and steel radiators throughout the rest of the house.
Central vacuuming in the vaulted garage and on both levels of the house.
Double-glazed aluminium windows with wooden shutters on the outside.
School bus service approx. 300 metres away. Shops 10 minutes away.
Authentic materials, terracotta tiles, old Roman tiles, solid oak and chestnut parquet flooring, made-to-measure ironwork...
Ideal for a beautiful family home or a second home in a natural area protected from uncontrolled urbanisation...
Diagnostics in progress.
Your agent: Julien BOTELLA : 0678945908
Fees are to be paid by the vendor.
A property selected by Botella and Sons Real Estate (since 1989). Ref: 2601
Une Propriété d\'exception dans le sud de l\'Ardèche...
Au calme, dans un cadre très accueillant au cœur d’un magnifique patrimoine naturel avec un climat méditerranéen.
Une proximité des commerces et du bourg de Joyeuse, un village historique et touristique au cœur des Cévennes Ardéchoise, bordé par deux rivières, la Baume et la Drobie.
Une vue imprenable et dominante sur la vallée...
Un confortable terrain d’environ 1,6 hectares composé de spacieuses restanques soutenues par des murets de pierre, très joliment paysagé, arboré de chênes, de châtaigniers, d’une trentaine d’arbres fruitiers et d’environ 130 oliviers en production avec arrosage intégré. Une source et un forage avec pompe et surpresseur alimentant le jardin et la maison.
Un parking aménagé en béton désactivé avec un abri véhicules.
Un bel espace détente composé d\'une piscine haut de gamme \"Diffazur\" avec une finition intérieure en silico-marbreux. Les plages ont été rénovées en pierre et résine de type \"Résinéo\". Cet espace plaisir est agrémenté d\'une cuisine d\'été équipée et chauffée, d\'une serre chauffée également et d\'un local technique pour la machinerie avec douche et toilette.
Une coquette et authentique cour intérieure intimisée, paysagée close de murs en pierre desservant les dépendances au rez-de-jardin et l\'habitation à l\'étage.
Au 1er étage, une pièce à vivre cathédrale d\'environ 50m² composée de deux espaces détentes avec cheminée ouverte agrémentée d\'un poêle \"Focus\". Le tout desservant deux terrasses avec une magnifique vue dégagée, permettant d\'accéder à la cour intérieure et à l\'espace piscine.
Au même niveau, une salle à manger de 14,30m² avec une cuisine meublée et aménagée de 9,30m².
Une suite parentale comprenant une chambre 25,24m² avec une spacieuse salle d’eau et toilette séparée.
Un dégagement avec dressing 8,25m², toilette séparée, deux chambres 13,29 et 15,21m² avec une salle de bain centrale 7,76m², le tout ayant un accès indépendant qui pourrait être utilisé à usage de chambres d\'hôtes.
Au dernier étage, une spacieuse mezzanine de 21m², deux chambres 14 et 13,60m², salle d’eau et toilette de 3,60m² et dressing de 3,88m².
Au rez-de-cour, une belle pièce voûtée habitable, aménagée et chauffée de 32m².
Côté pratique, un ensemble de dépendances d’environ 200m² comprenant un garage voûté chauffé de 42m² en capacité d\'accueillir 3 véhicules ainsi que plusieurs deux roues. A la suite, une cave chaufferie avec douche et toilette de 19,40m², un atelier 25,60m², une cave à vin de 11m², une serre de 17,90m², un local piscine 10,40m², une cuisine d’été de 19,35m².
Enfin, un authentique four à pain et un garage indépendant en pierre (1988) de 21m² avec appenti couvert.
Chauffage au sol fuel et pompe à chaleur dans la pièce à vivre et avec radiateurs en fonte et acier pour le reste de l’habitation.
Aspiration centralisée dans le garage voûté ainsi qu\'au deux niveaux de l’habitation.
Double vitrage aluminium avec volets bois à l’extérieur.
Ramassage scolaire à environ 300 mètres. Commerces à 10minutes.
Matériaux authentiques, terre cuite, anciennes tuiles romanes, parquet massif en chênes et châtaigniers. ferronneries sur-mesure...
Idéale pour une belle maison familiale ou une résidence secondaire dans une zone naturelle et préservée d\'une urbanisation sauvage…
DPE en cours.
Votre conseiller Julien BOTELLA : 0678945908
Honoraires à charge du vendeur.
Une vente sélectionnée par Botella et fils immobilier, depuis 1989. Réf. : 2601
Features
Parking
Garage.
Additional Resources
Agence immobilière à Uzès, Barjac, Goudargues | Botella
This exceptional property ...






