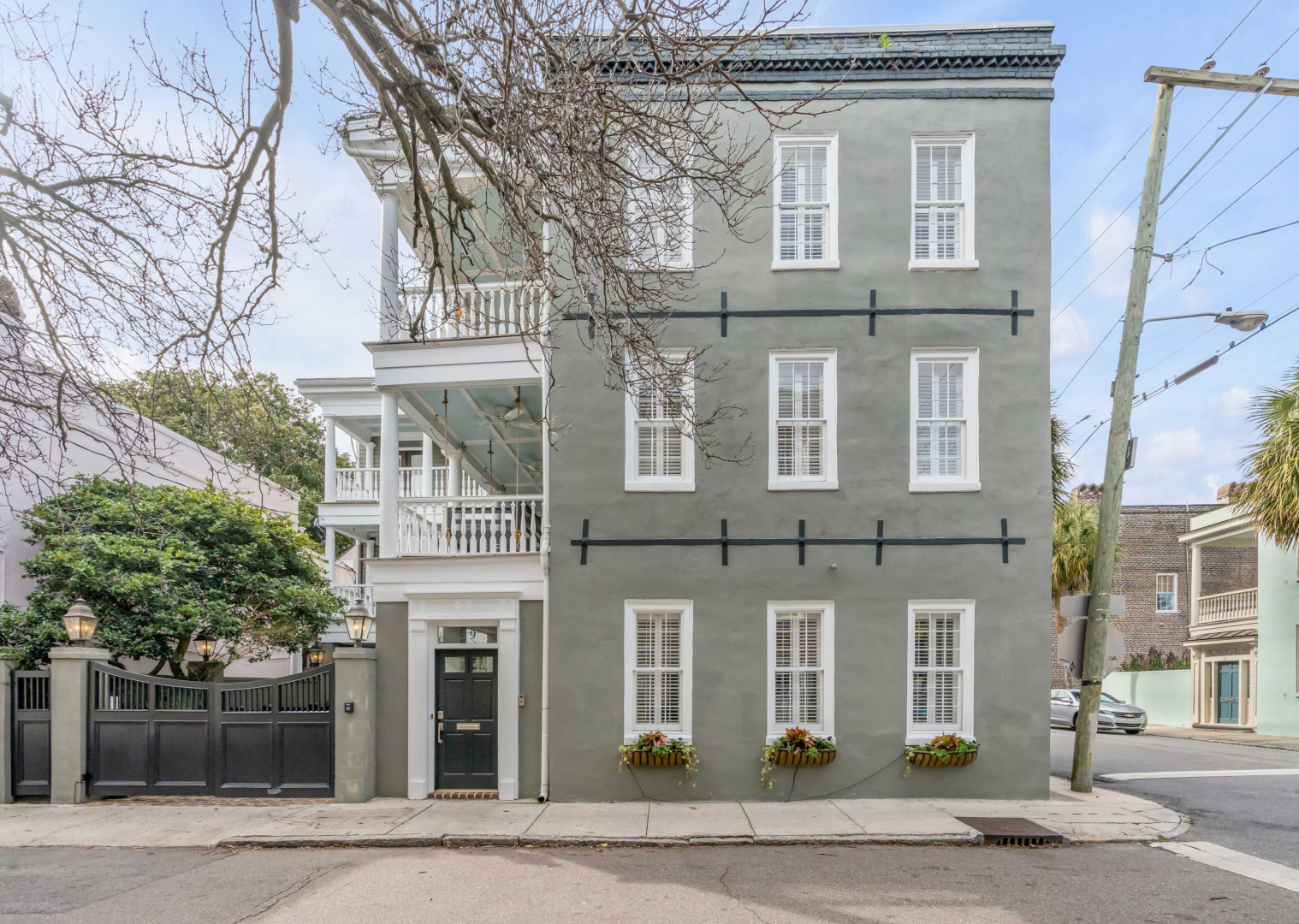
Property Details
https://luxre.com/r/GGdn
Description
This exquisite historic home is nestled on the corner of Anson and Society Streets in the heart of the charming residential neighborhood of Ansonborough. The three-level home was built in 1850 and has been meticulously preserved and updated. It also boasts an ideal location within walking distance of King Street, offering easy access to an array of shops, restaurants, galleries, parks, and more. As you enter through the gated entrance, you are greeted by a blue stone courtyard and brick porches, a perfect spot for outdoor entertaining. Step inside to discover a beautifully updated interior featuring hardwood floors, tall ceilings, and an abundance of natural light. The spacious living room on the main floor is adorned with a fireplace, detailed trim, and large windows,seamlessly flowing into the adjoining dining room. The spacious kitchen is equipped with granite counters, custom cabinets, high-end stainless appliances, and a center island. There is also great connectivity to the outdoor living space, with multiple sets of French doors opening to the courtyard.
The expansive primary bedroom suite is located on the second floor with multiple sets of French doors opening to a private covered porch. The en suite bathroom features dual vanities, a tub, a separate shower, and a walk-in closet with custom storage. There is also an additional room on this floor, complete with a wet bar, en suite powder room, and access to a covered porch, a perfect retreat for an office, work out room or extra bedroom. Ascend to the third floor to find three additional bedrooms and two updated bathrooms, providing ample space for family or guests.
This historic gem seamlessly blends timeless elegance with modern amenities, offering a rare opportunity to own a piece of Charleston's rich architectural heritage.
Features
Appliances
Central Air Conditioning, Dishwasher.
General Features
Fireplace.
Interior Features
Kitchen Island, Walk-In Closet.
Exterior Features
Balcony.
Flooring
Wood.
Parking
Off Street.
Schools
Memminger Elementary, Burke High, Simmons Pinckney Middle School.
Additional Resources
Charleston SC Real Estate & Homes for Sale | The Cassina Group
59 Anson Street



















































