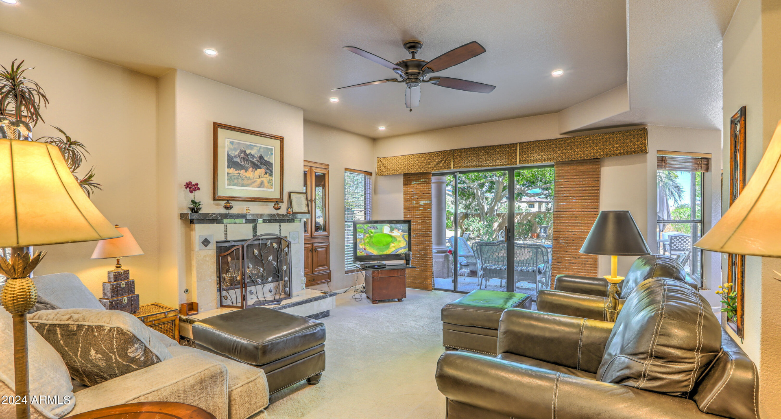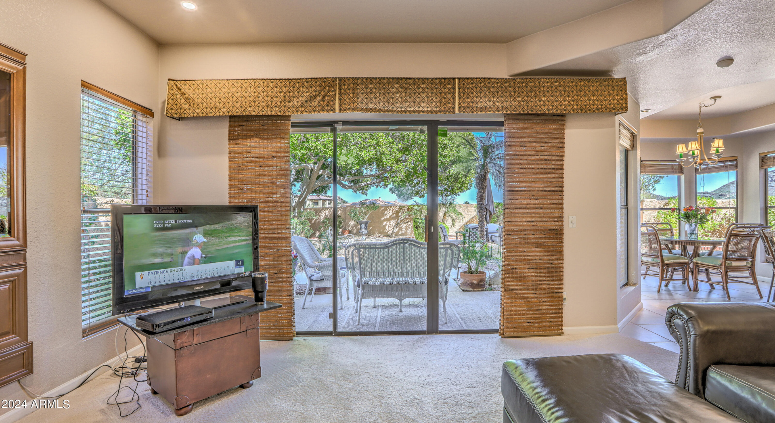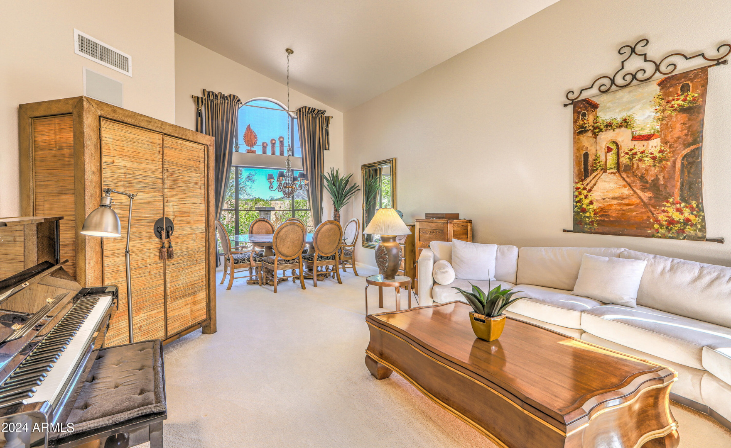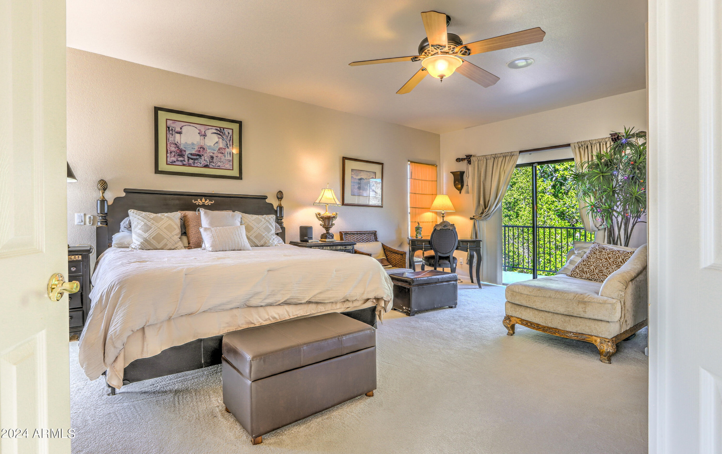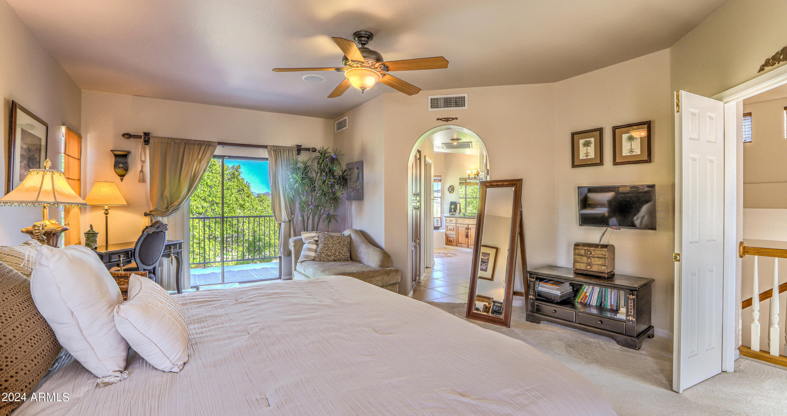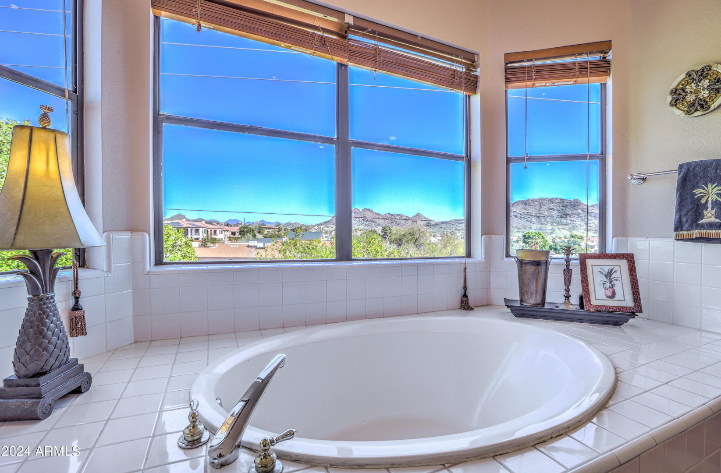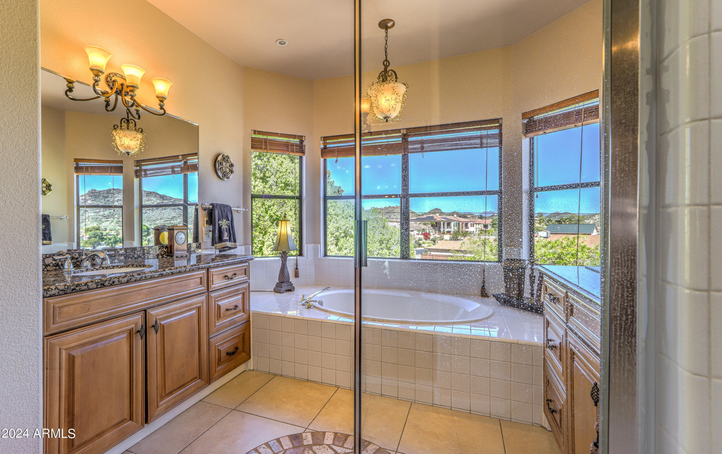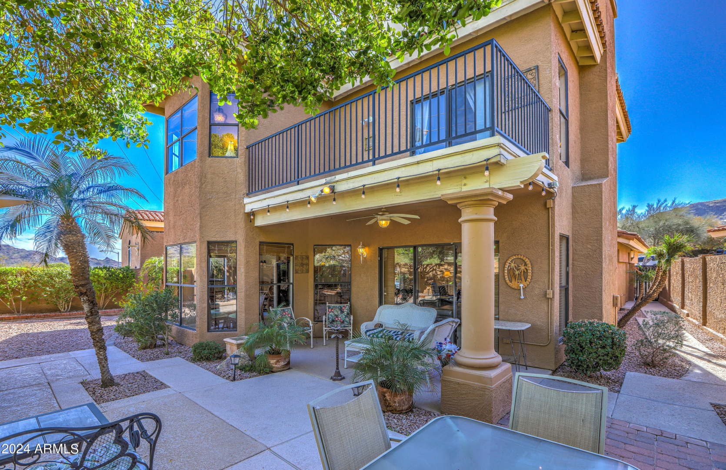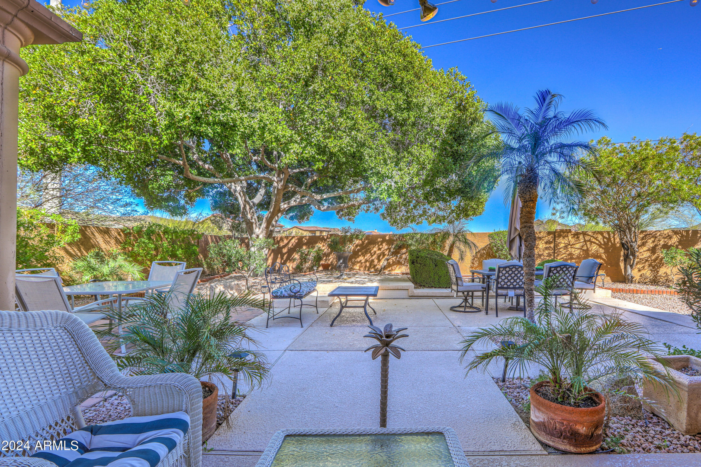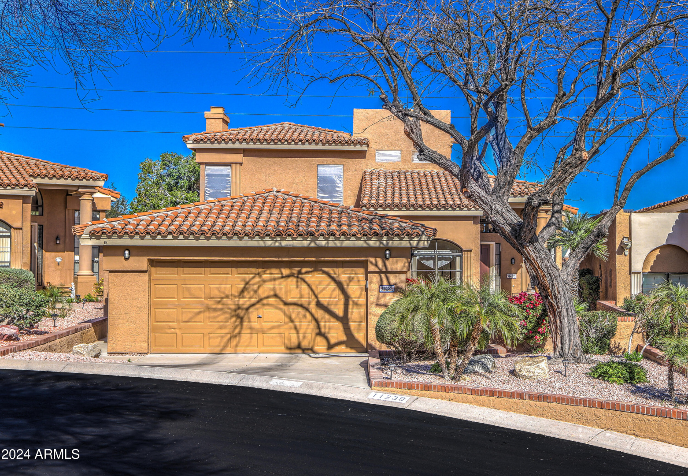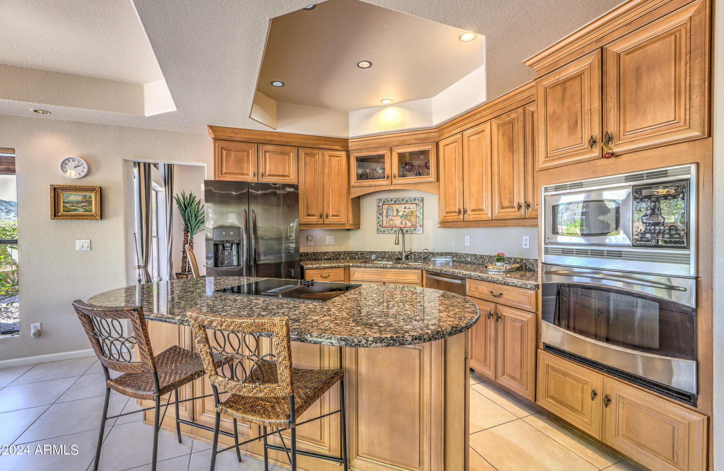
Property Details
https://luxre.com/r/GBf6
Description
Welcome to your future oasis nestled in the heart of tranquility, perfectly situated on a quiet semi cul-de-sac with breathtaking mountain views. Prepare to be captivated by the allure of this meticulously designed residence, where every corner exudes warmth and comfort.
Immerse yourself in the natural beauty surrounding this residence. Wake up to the majestic sight of mountains greeting you every morning, offering a serene backdrop to your daily life.
Enjoy the well cared for home that includes a new roof and newer HVAC system. Convenience meets charm with this centrally located gem. Enjoy easy access to nearby amenities, schools, shopping centers, and recreational facilities, ensuring that everything you need is just a stone's throw away.
Spread across two inviting stories, this home boasts ample space for comfortable living. With three bedrooms and two bathrooms, there's plenty of room for gatherings, entertaining guests, or simply enjoying quiet moments of solitude.
The majority of the furniture is available for a full price offer.
Features
Appliances
Ceiling Fans.
General Features
Fireplace.
Interior Features
Breakfast bar, Cathedral/Vaulted/Tray Ceiling, Granite Counter Tops, Kitchen Island.
Exterior Features
Balcony, Patio.
Roofing
Tile.
Flooring
Carpet.
View
Mountain View.
Schools
Hidden Hills Elementary School, Shadow Mountain High School, Shea Middle School.
Additional Resources
Homes for Sale & Real Estate in Phoenix, AZ - Arizona Best Real Estate
11239 N 11TH Place







